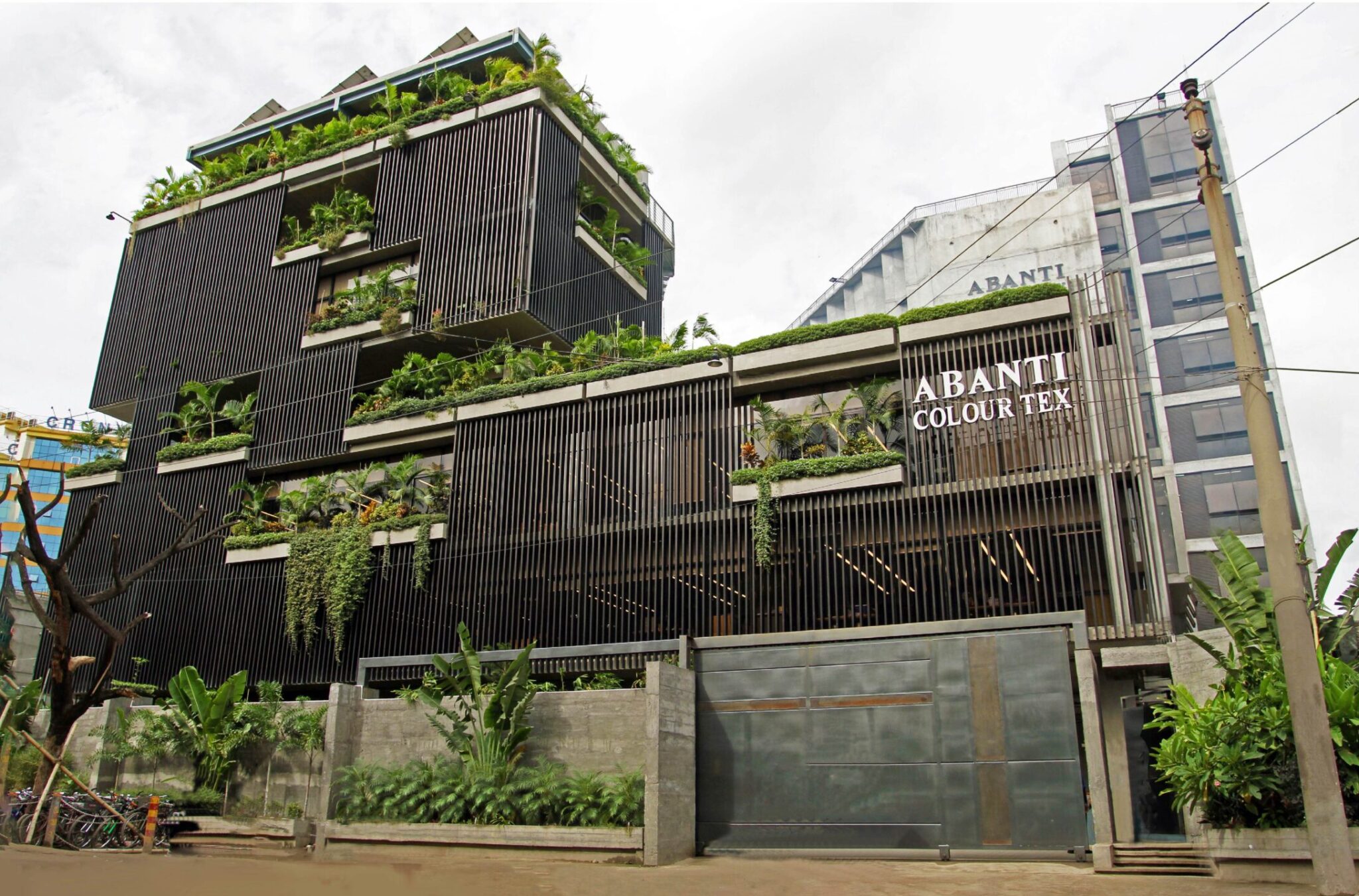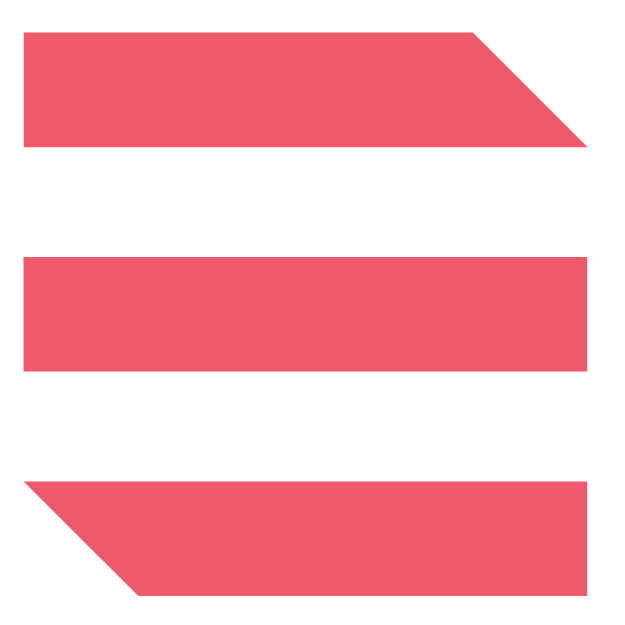
Client
Crony Group.
Location
Fatullah, Narayanganj.
Project Area
8.38 Acre.
Project Status
Completed.
Project Type
Industrial.
Principal Architect
Kh. Abdal Hossain
Associate Architects
Md. Mejbah Uddin
Abu Aslam
Salma Hossain.
Abanti Color Tex is one of the flagship companies of Crony Group. The location of the factory made it an interesting project to solve. Right above it, passes a major power line of Dhaka electric supply grid and our challenge was to accommodate both the office block and the factory building along with it. Leaving enough space for the diagonal intersection of the wires, the whole complex is designed in three different layers. The front is predominated by a monochromatic building with interesting cladding of vertical fins. The combination of steel, bare concrete and patches of green here and there made a contemporary statement.
The fins served multiple purposes. It added to the look as much as it did to the safety for the glass-wall, diffused daylight, and most interestingly created private spaces between the screen and the building. Assorted arrangements of verandas and plantations converted it to a cozy space for relaxation.
Inside the building, it’s an aggressive open office, the center void connects all the floors to the openness and allows the view to penetrate floors. The naked roofs, exposed wires, rustic floors with matching custom-made furniture and lighting fittings give the office a modern chic look. The custom-made chandelier hanging over staircase as a sculpture. While moving through the floor, the glass elevator allows an all-encompassing view similar to a futuristic monochromatic impression.

